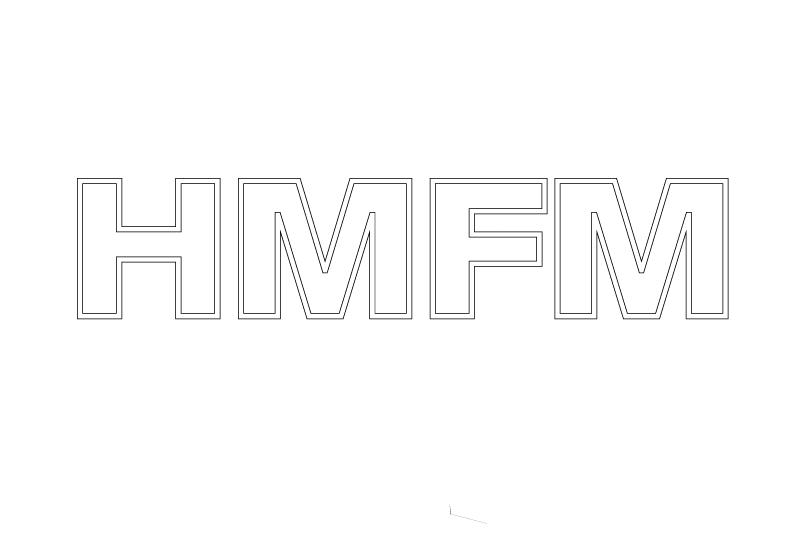In 1912 the iconic Fort Missoula landmark, the 300,000-gallon water tower was built near the river, with a pump house at the base. It stands 166 feet above the valley floor and can still be seen throughout Missoula. During the 1940s it was painted with a red and white-checkered pattern. Today, the tower is no longer used to supply or hold water.
Archives
Stables (T-42)
Today the building is used by the University of Montana for the Biological Sciences Field Research Station. In 1998 it was remodeled for avian research, and again in 2009 to add office and meeting spaces. The stable building is surrounded by 150 acres of open fields, and includes aviaries, laboratories and greenhouses.
Post Exchange (Building T-2)
In the early 1960’s, the PX was used by the US Marine Corp Reserve and the Naval Reserve. Today the building, now known as Heritage Hall, is owned by the Northern Rockies Heritage Center and is leased for office space and used for weddings and community events.
Post-Hospital
Construction of the still surviving Post-Hospital building began in 1911 when other major buildings on the Fort were getting makeovers. This 16,000 square-foot hospital was built to standards of the Surgeon General’s recommendations for a regiment post for the time. It included two patient ward wings, capable of holding 30 patients each. The plans were to build a rear ward for hospital corps privates and non-commissioned officers, but this was never funded.
The hospital treated a wide variety of diseases and injuries over the years including a large breakout of Spanish influenza in 1918. An outbreak of polio in children at the Fort was treated from 1934 to 1935. The building sustained damage during a fire in 1941, but was repaired a few years later and was used as the main hospital for the Alien Detention Camp.
The hospital was deactivated in 1947, and sat empty until 1962. Today it serves as the administration and accounting offices for the Western Montana Mental Health Center and provides numerous programs related to mental health and addiction services.
Officer’s Row & Other Housing
Officer’s Row consists of four identical Mission style concrete buildings. Each of these buildings are 2.5 story duplex buildings that would have houses junior officers, officers, commanding officers and their families.
Building T-27 is a slightly larger building that was designed as a four-plex building to house junior officers. From 1941 to 1943 when Fort Missoula was the site of an Alien Detention Center, this building was used for civilians employed by the INS. After the detention camp, the building housed military officers and senior enlisted men. Today, the buildings on Officer’s Row are owned by the Northern Rockies Heritage Center and house a variety of offices for local non-profits.
Buildings T-24 and T-26 are large “U” shaped concrete buildings with the same Missoula Style architecture as Officer’s Row. Also built from 1906-1912, these two buildings were first used as company barracks as well as a recruiting center in 1940. When the Italian detainees first arrived at Fort Missoula during World War II, these buildings were used as housing before separate barracks were built. They were then later used as Army staff for the disciplinary barracks after World War II. Today, the Lolo National Forest Service uses these buildings.

