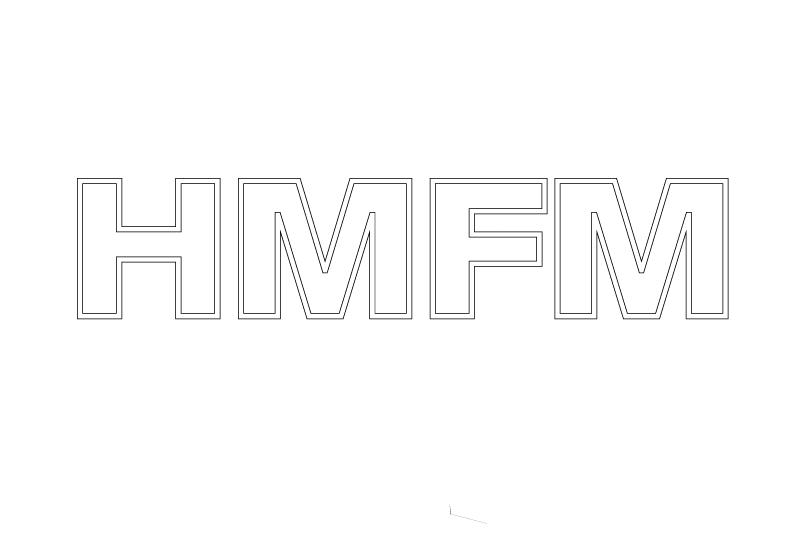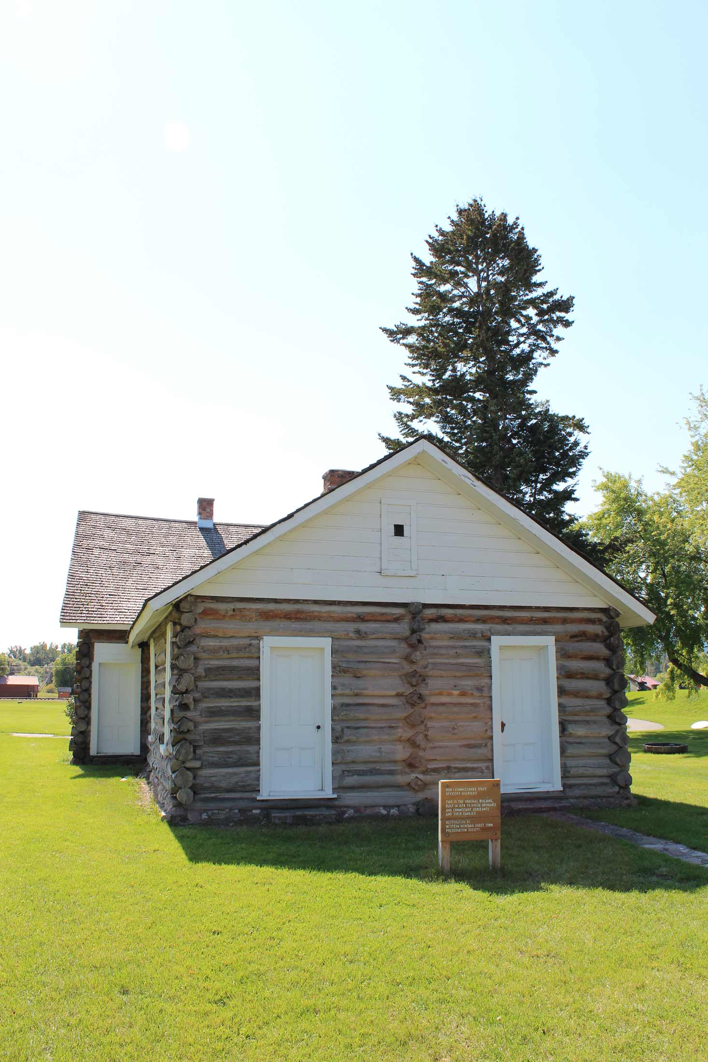
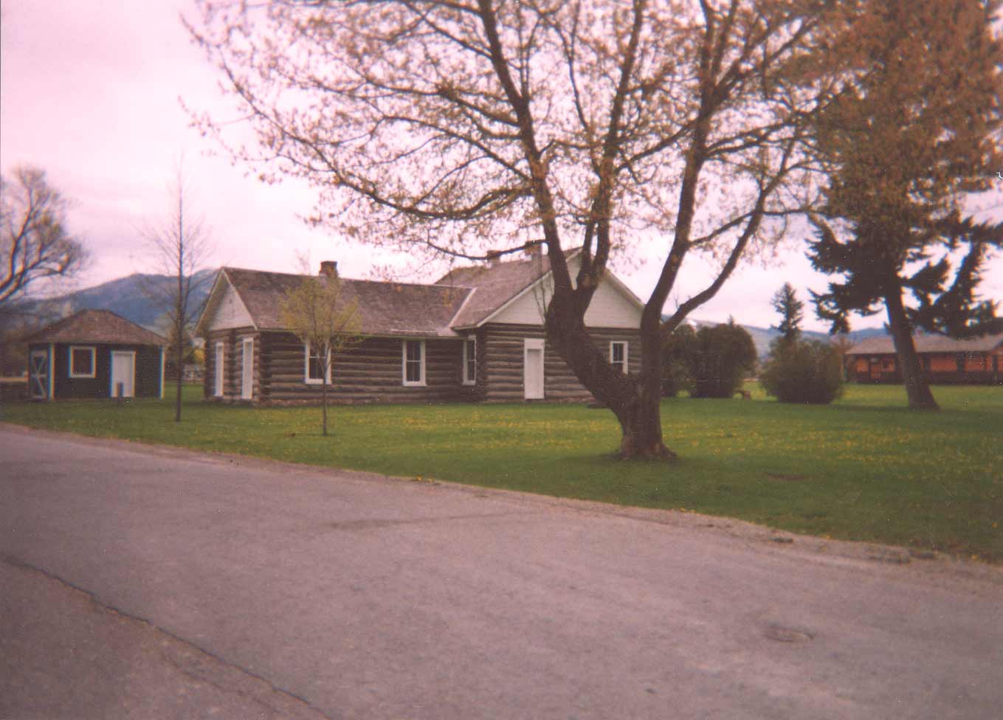
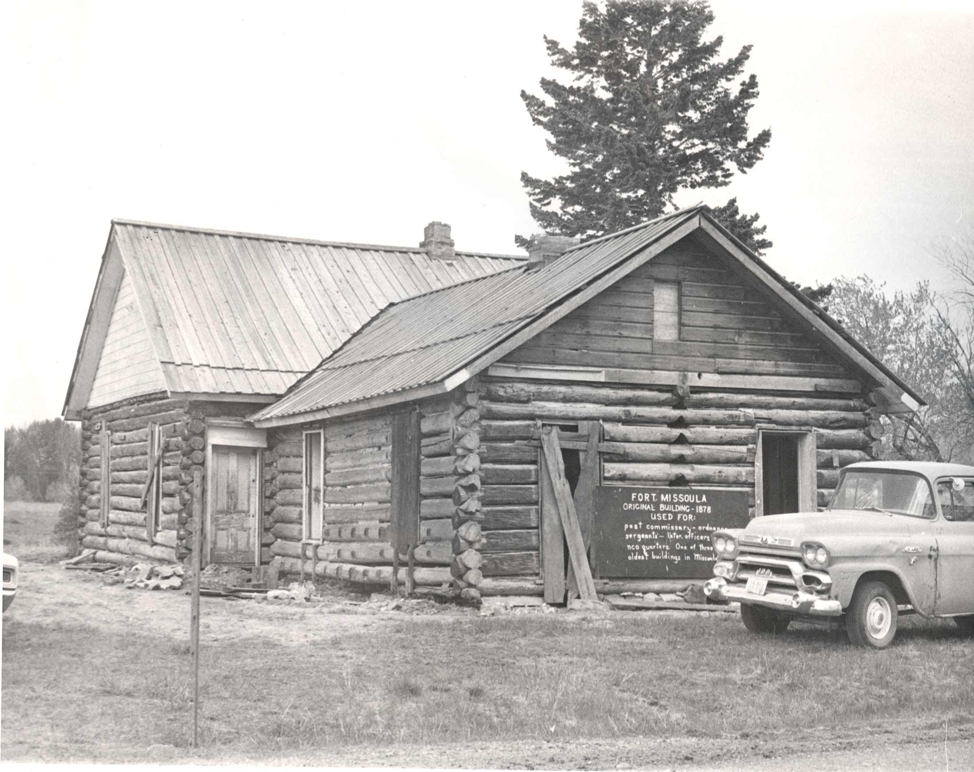
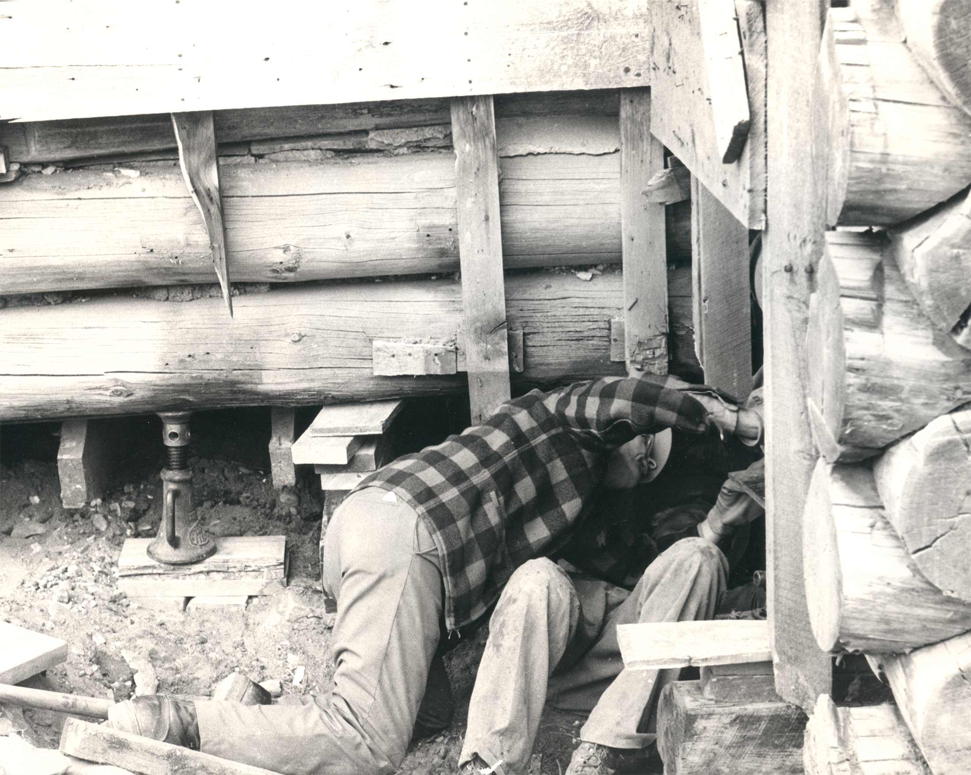
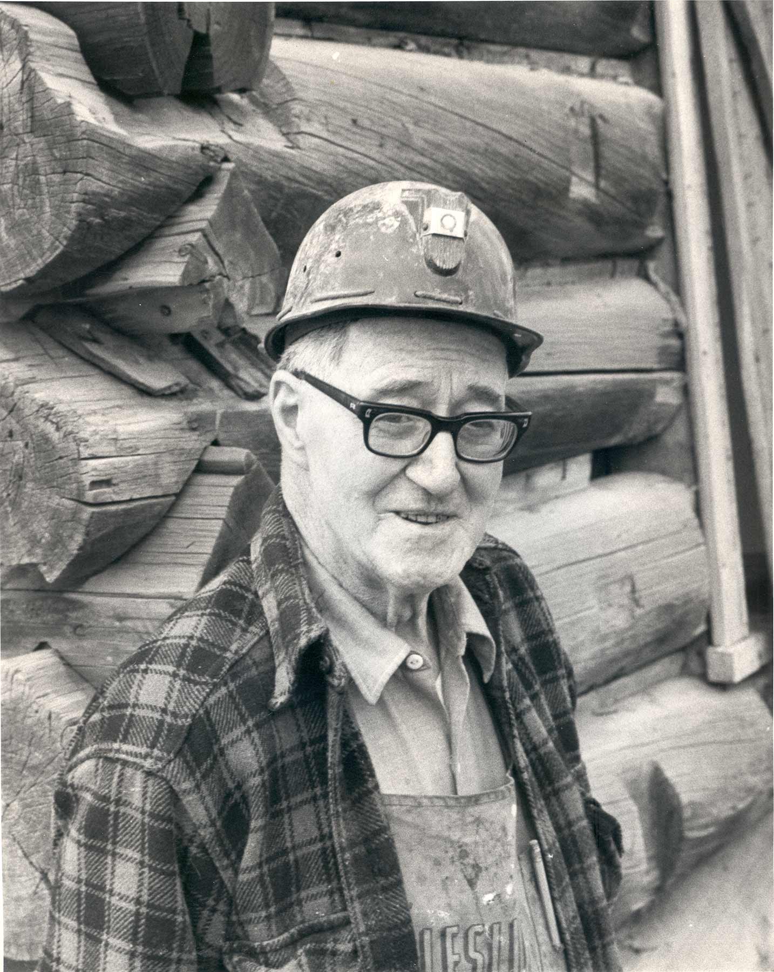
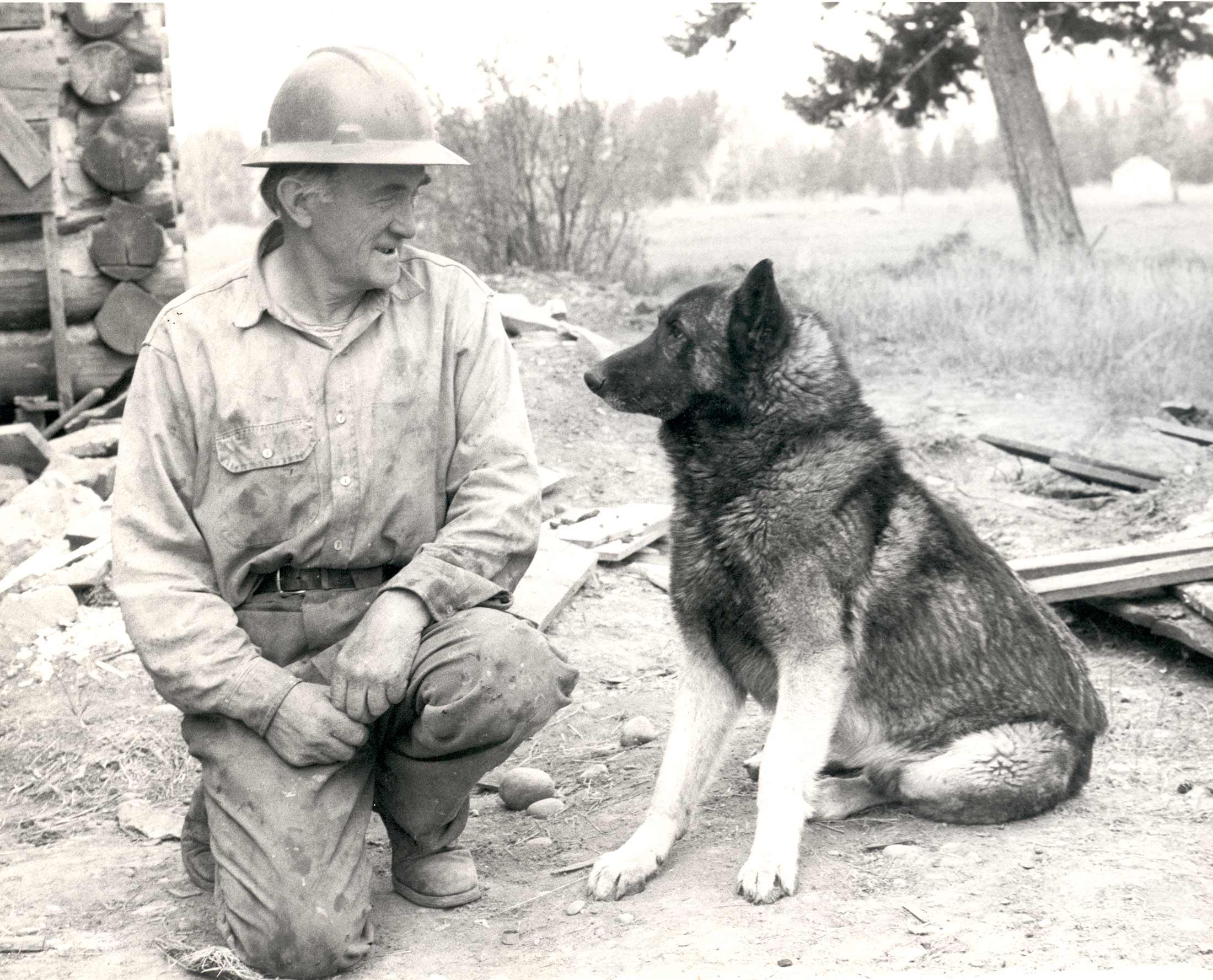
Built in 1878, this log building is one of the original Fort buildings still standing. The duplex housed noncommissioned officers, civilian employees and regular Army personnel from 1877-1947. It passed into private ownership after 1947 and was being dismantled when it was discovered to be an original Fort building. It was donated to the Museum in 2007 by the Western Montana Ghost Town Preservation Society.
Can you spot... the front door?
Although today we enter from the south side of the building, originally the front doors were on the opposite side. As you enter the building now you’d be standing in the bedrooms!
Fort Missoula was built with an “open fort” design with no barrier walls, common for posts located west of the Mississippi after the Civil War. Without the protective walls, troops were responsible for taking the offense and actively patrolling the area.
Often called the backbone of the army, Noncommissioned Officers (NCO) have played a vital role within the American military since the first militia was formed at the Jamestown colony. Especially after the Civil War, Noncommissioned Officers were often individuals with prior military combat experience. Men were assigned to a particular company, and sometimes served with the same company for many years.
This log cabin building, built in 1878, would have been the Noncommissioned officers housing quarters for Fort Missoula. Noncommissioned Officers housing was fairly standard throughout the country. This log cabin is “T” shaped and would have been split into two units to accommodate two separate families. This cabin was made from logs cut in Pattee Canyon that were eventually covered with clapboard siding.
During World War II, civilian employees of the Immigration and Naturalization Services lived in this building while Fort Missoula served as the site of an Alien Detention Camp for Italian and Japanese Americans. From 1944 to 1947 it was again occupied by Army soldiers. In the 1950s families of University of Montana faculty members used it. The building was later set to be destroyed when Captain Herman Wittman of the Army Reserve purchased the building and was told to move it. At that time that the clapboard siding was removed, and it was found to be one of the original Fort Missoula buildings.
With the formation of the Fort Missoula Historical Society, the building was allowed to stay on the Fort premises. The Western Montana Ghost Town Preservation Society of Missoula, played a major role in the restoration of the building and later purchased it in 1972 for $1.
Along with a group of Green Thumb workers, the Society did a variety of restoration projects on the building. These included stabilizing the basement spaces under the kitchen areas of the duplex, laying a new foundation, installing doors and windows, chinking between the logs, and rebuilding chimneys.
The Western Montana Ghost Town Preservation Society used parts of other period buildings to help complete the NCO Quarters. For example, the windows in the southeast wall of the building came from what was left of the Fort’s laundress quarters, which burned in 1972. Other windows and doors came from the Eddy/Hammond home, also built in 1878; that was being torn down for the construction of the new Missoula Public Library.
